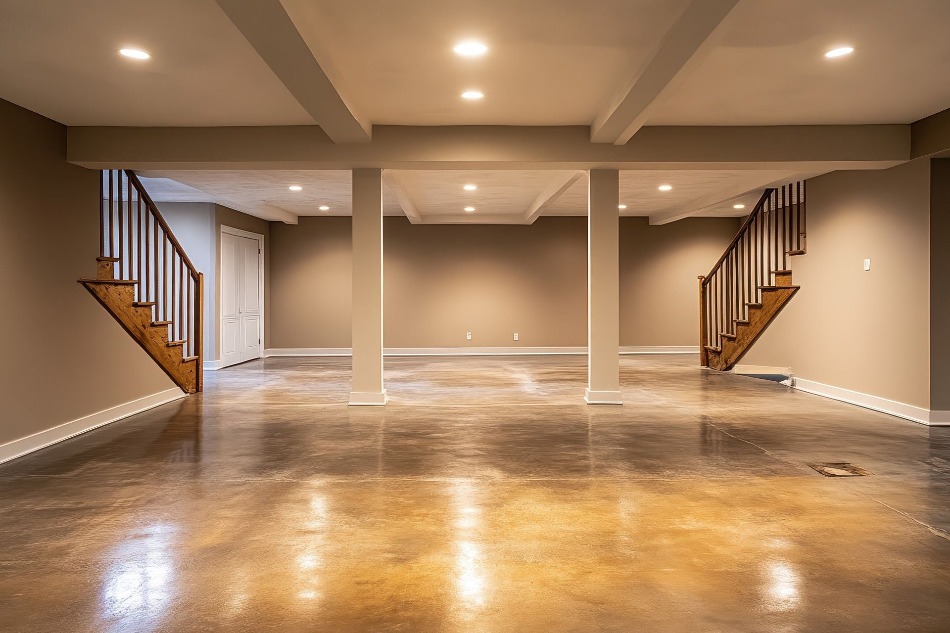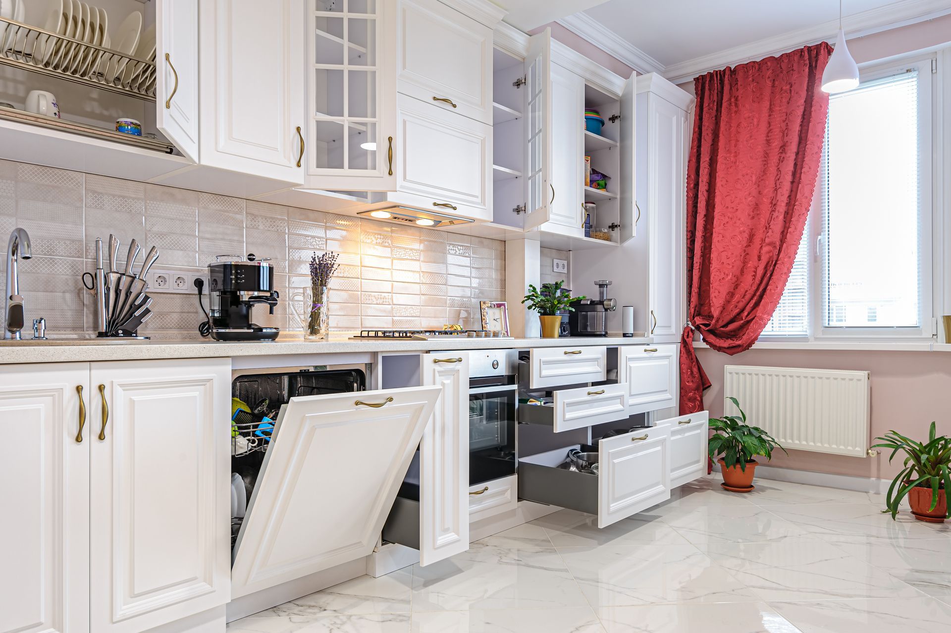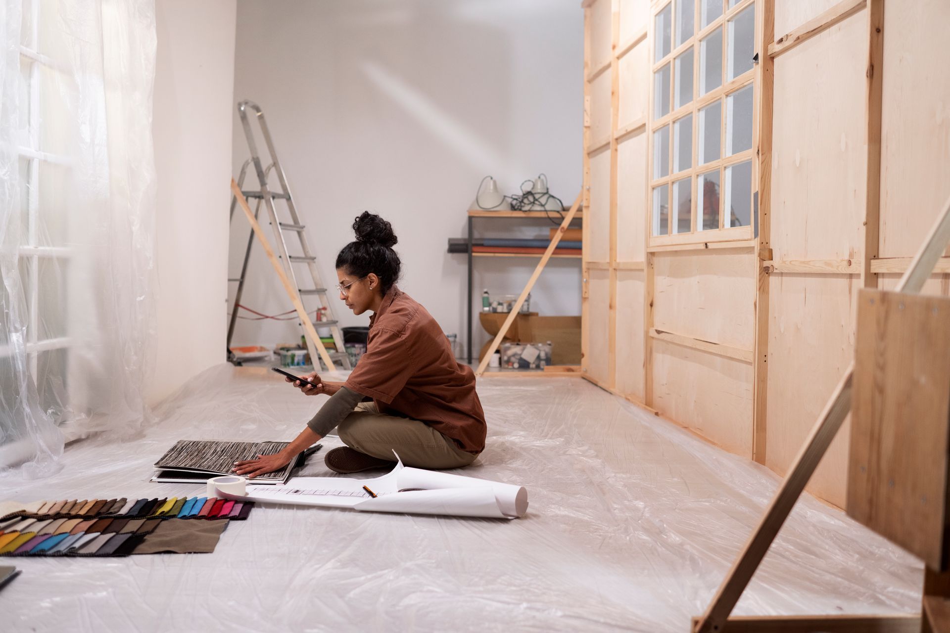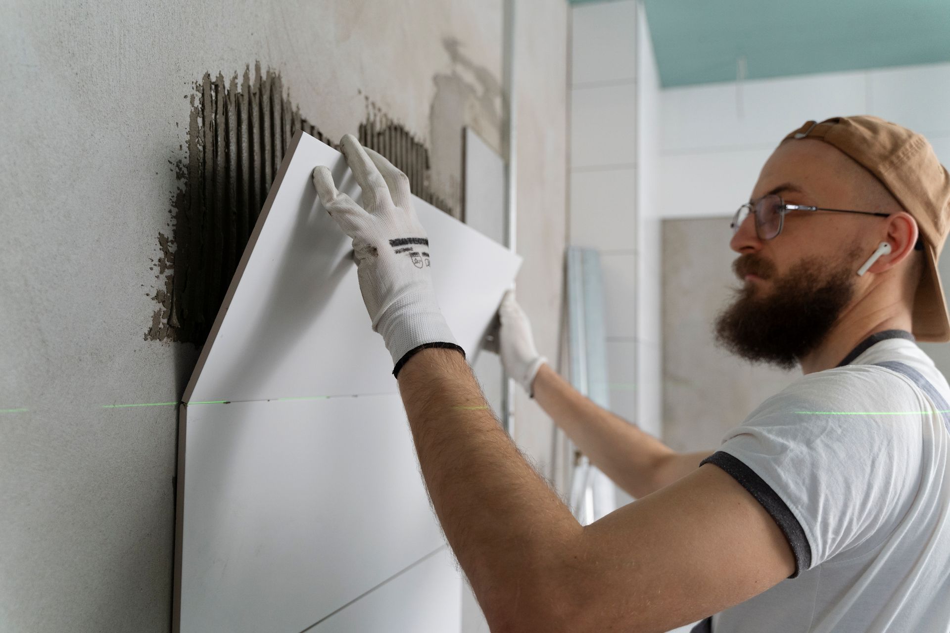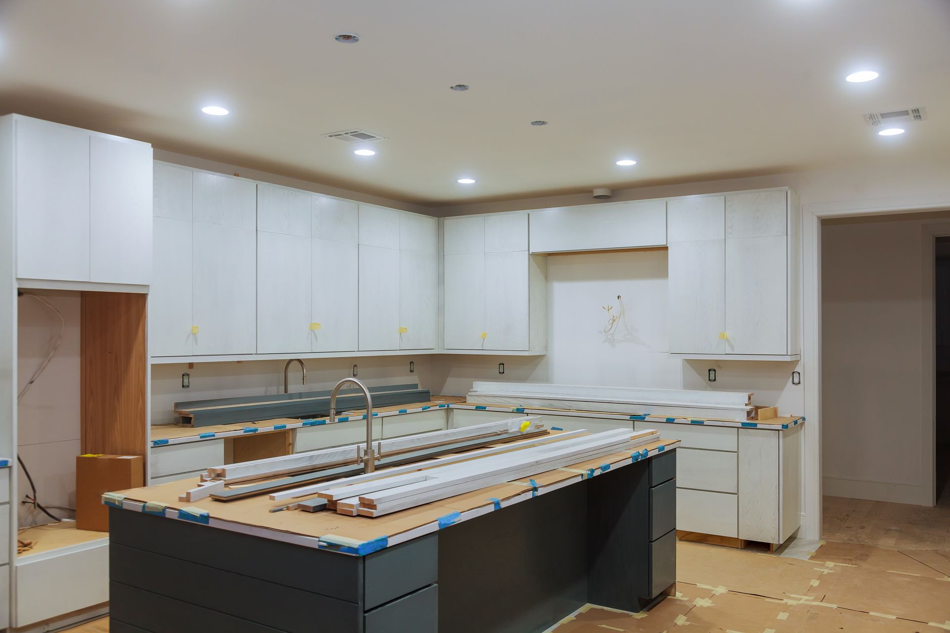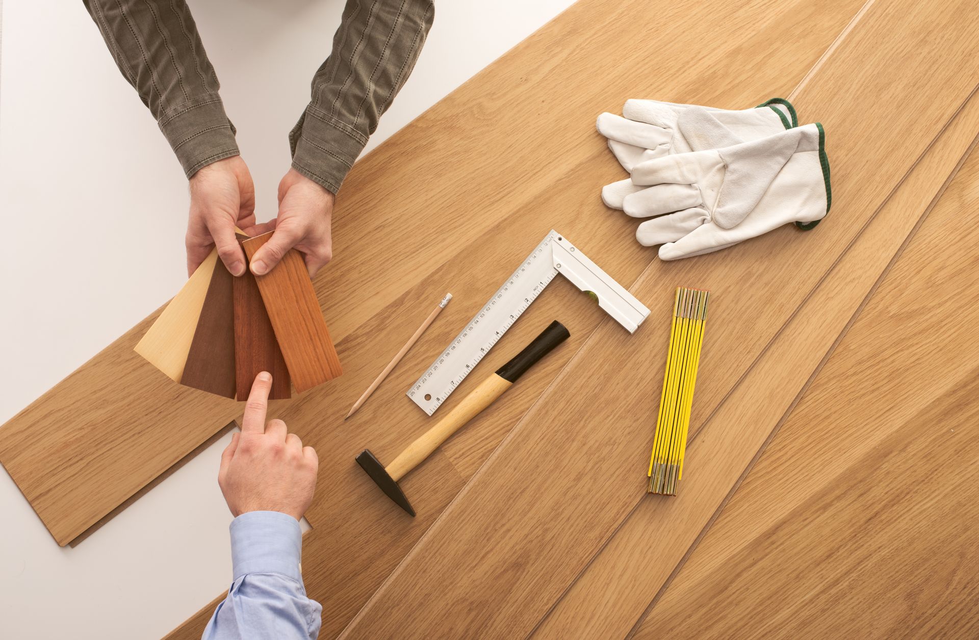Planning a Home Addition: What You Need to Know
Planning a home addition can seem like a daunting task, but with the right information and a team of skilled professionals by your side, it becomes an exciting project. So, whether you're thinking of adding an extra bedroom, play area, or a home gym, Homestyle Renovations is here to guide you every step of the way.
Understanding Your Needs
The first step in planning a home addition is understanding your needs. Are you planning the addition to accommodate a growing family, seeking to add value to your home, or simply need more functional living space? Once you're clear about your goals, it's easier to develop a plan that fits your lifestyle and budget.
Location & Design
When it comes to home additions, the location plays a significant role in the design. You want the addition to blend seamlessly with your existing structure, matching the style and architectural details. We at Homestyle Renovations pay attention to every detail, ensuring that your new space is both beautiful and practical.
Legalities & Permissions
Navigating through legal matters and permissions can be complex. Depending on your region, you may need planning permissions, building permits, or even surveys. With Homestyle Renovations, you can rest assured that all these legalities will be taken care of, making the process hassle-free.
Budget Planning
Budgeting for a home addition requires careful planning, taking into consideration not just construction costs but also furnishings, utility expansions, and possible cost overruns. We openly discuss costs with our clients, offering transparency and helping you make informed decisions.
Hiring the Right Professionals
Choosing the right people to work on your home addition can make all the difference. At Homestyle Renovations, we're proud to bring on board a team of experienced tradesmen and high-quality craftsmen. Our team guarantees quality and dependability, with the project guided by Kris Bodchon himself.
Timelines
Every home addition project has different timelines. We strive to set realistic expectations and follow through, ensuring your project is completed on time and on budget. Our thorough planning process helps in mitigating any unforeseen delays.
In the hands of a trusted residential and commercial renovation service provider like Homestyle Renovations, planning a home addition becomes easy and stress-free. Our dedication to superior craftsmanship and client satisfaction sets us apart in Windsor and Essex County.
By entrusting your home to Homestyle Renovations, you are not just adding living space - you're adding value, style, and functionality. If you're ready to make your dream home addition a reality, contact us today. We're looking forward to helping you bring your vision to life - one room at a time.
Ready to explore the possibilities of a home addition with Homestyle Renovations? Contact us today and let's start planning your dream space together!
